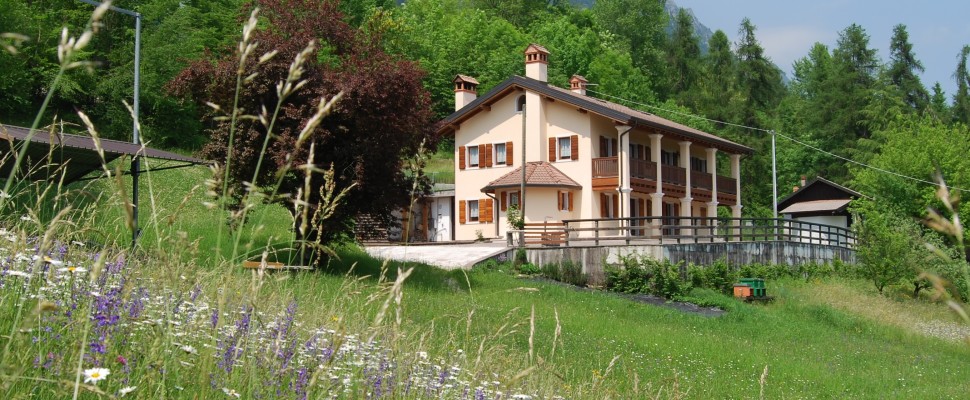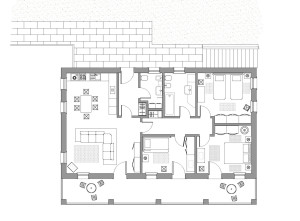Piero’s House
The history
Cian Giuseppe lived in Roncoi with his big family: his wife and eight sons. His house consisted of his own home, a cellar and a stall with a hayloft. In 1976 the building was bought by his son Roberto who lived near Trento. However, the building remained uninhabited for years and deteriorated so much that the stall collapsed. During that period, my father was looking for a building where to spend the summer in a cool place far from the city, and believed this was the best place, thanks to its climate and the surrounding landscape.
Even if the building was not in perfect conditions, it could have been renovated and a beautiful plum-tree looked like it was inviting to relax under it. When Pietro found out that the property was on sale, in 1988 bought it together with the ground. In 1996 the rebuilding started and it ended in 2001 with the flooring of the courtyard. The renewed building, even if it is different from the old one, became harmoniously part of the landscape. With its arcade, its spacious places, the winter warmth and the summer coolness, it is a pleasure to live there.
In spring the garden is full of flowers, such as snowdrops, primroses and narcissuses, while in summer it turns into a green lawn which attracts deers from the woods. Among the branches, you might hear the twittering of birds or the tapping of woodpeckers, while squirrels run quickly through the garden and the buzzard soars in the air. Here, far form the noises of the city, my father used to relax and find a new way of living, according to the very human pace of nature.
The apartment
The apartment is on the first floor and can be reached through an external staircase from the private parking lot.
The kitchen/living room area is spacious and is connected with the garden on one side, and wih a big terrace which overlooks the Piave Valley, on the other. The kitchen is fully equipped: wood stove with visible fire and vent, a cook top, a fridge with freezer, a washing machine, an electric oven and tableware for 12 people. In the living room there is a big corner sofa, ideal for reading or watching TV. One bedroom has a double bed, another bedroom has single beds that can be put near eachother, and a third bedroom has a single bed but another one can be added. All bathrooms are equipped with towels. The bathroom in the sleeping area has a whirlpool.
The laundry room is on the ground floor. It has a washing machine, a clotheshorse, an ironing board, an iron and hot water. In the balcony there is a table and wicker chairs. There is a barbecue outside, and a wide green area to sunbathe and to relax on sunbeds.
In the apartment there is a wardrobe by the entrance and in the corridor near the bedrooms. It has an independent heating-plant and the temperature can be set in every single room. From the apartment there is a wonderful view of the valley below.
Prices include the supply of electricity, gas, hot and cold water, firewood and clean linen per week.





